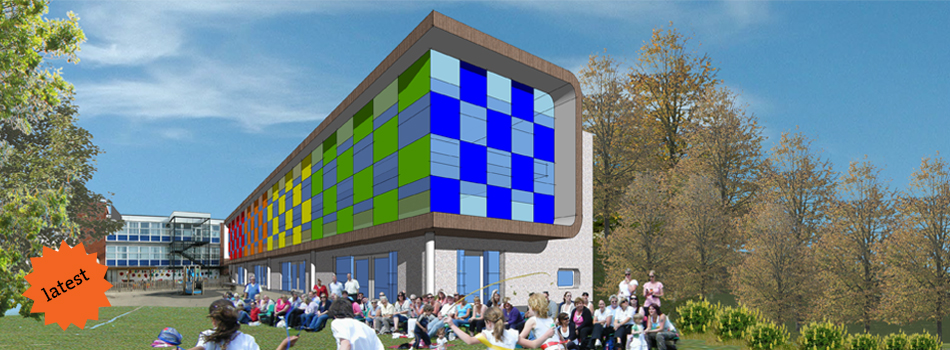
Suffolk housing scheme is a development of 300 environmentally friendly houses, using local public space tissue studies on which to base the layout to form: Village square Tapering streets Stable yard news Perimeter blocks Street trees “Walkable” urban block sizes. We have been blessed with the following testimonial from one of our treasured clients: “With […]




