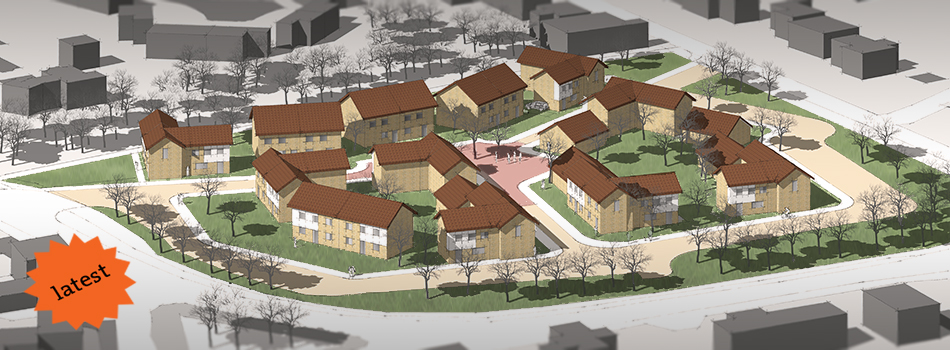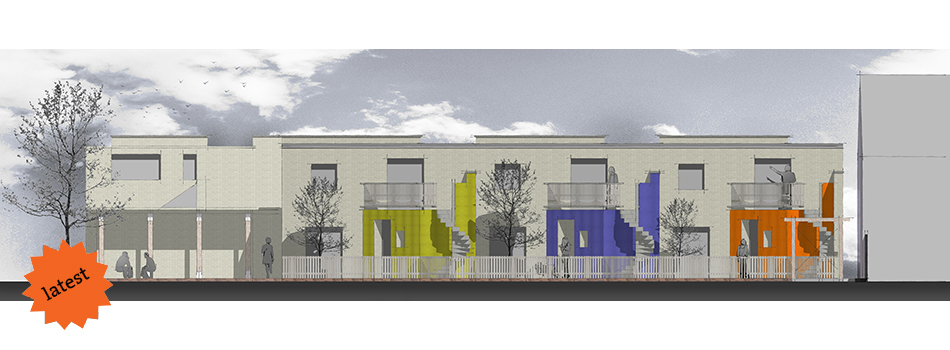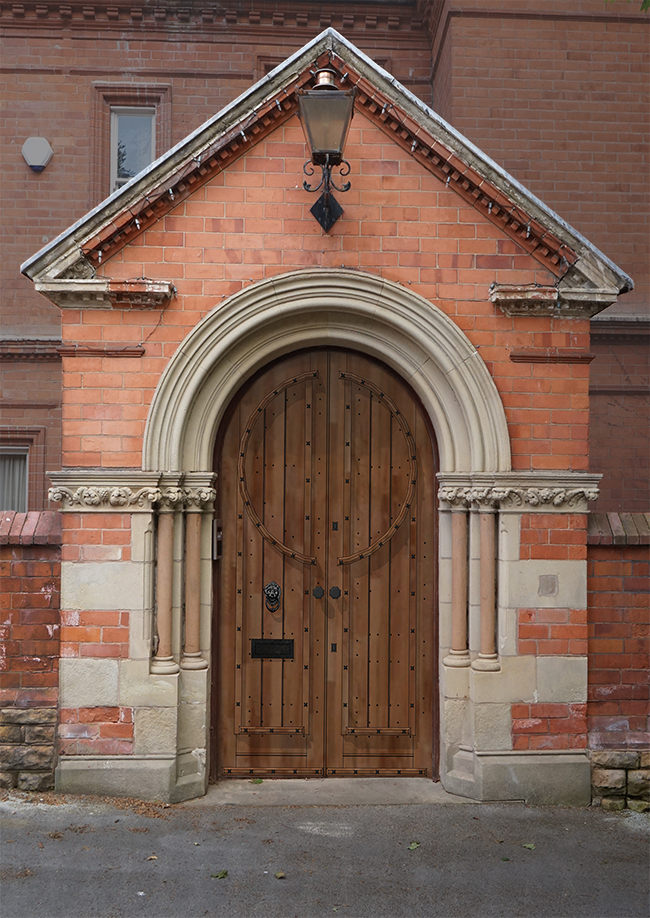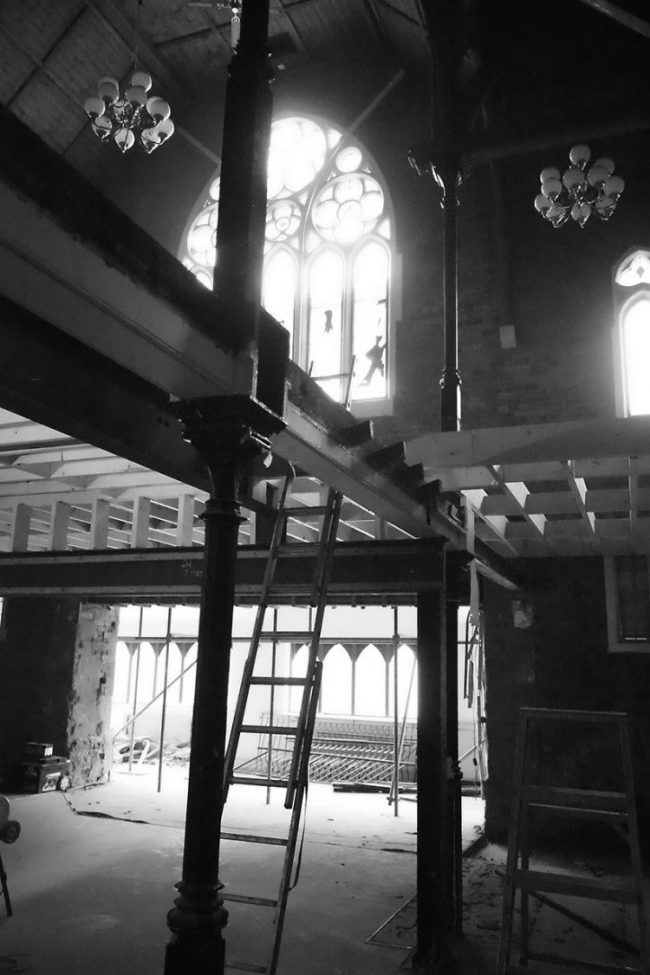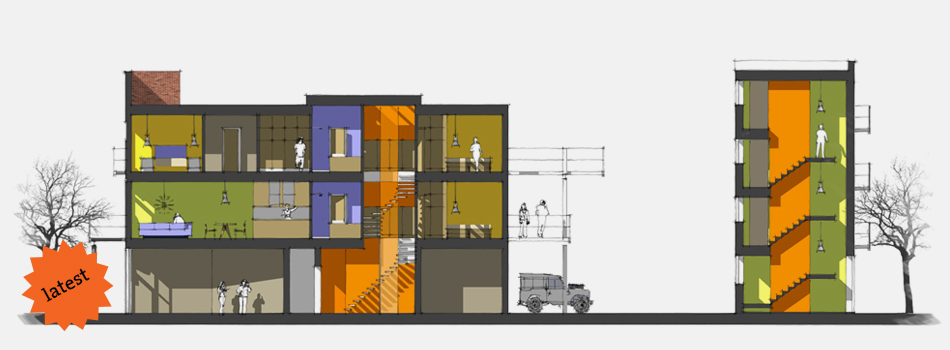
Redmak Architecture and Urban Design LLP have been busy with designing their latest Passive House project. The aims of a Passive house is to provide occupants with a high level of comfort whilst using little energy for heating and cooling. To achieve the Passive house standard in the UK, this typically involves: High levels of […]

